Downtown Hayward Specific Plan, Code, and EIR
By Henry Pontarelli
OVERVIEW
The City of Hayward is in the heart of the San Francisco Bay Area. Its once thriving Downtown has faced the loss of retailers to outlying malls and pressures from big-box stores, online shopping, vacancies, and underutilized properties, and the evolution to an auto-oriented street and neighborhood pattern.
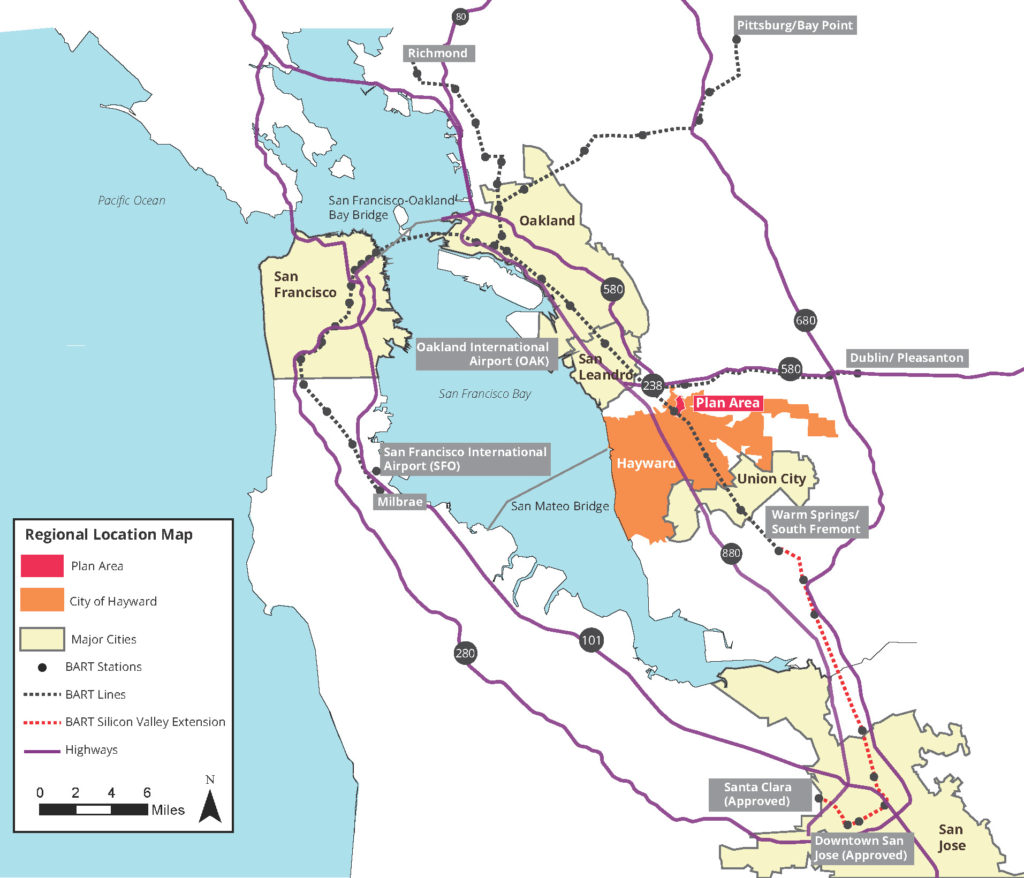 .
.
The Downtown also integrated a Bypass Alternative (called the “Loop”) meant to alleviate regional traffic congestion, but which has brought high local traffic volumes and speeds, barriers to pedestrians and cyclists, and detracted from the community’s goals for a safe, beautiful, walkable, bikeable, and family-oriented destination.
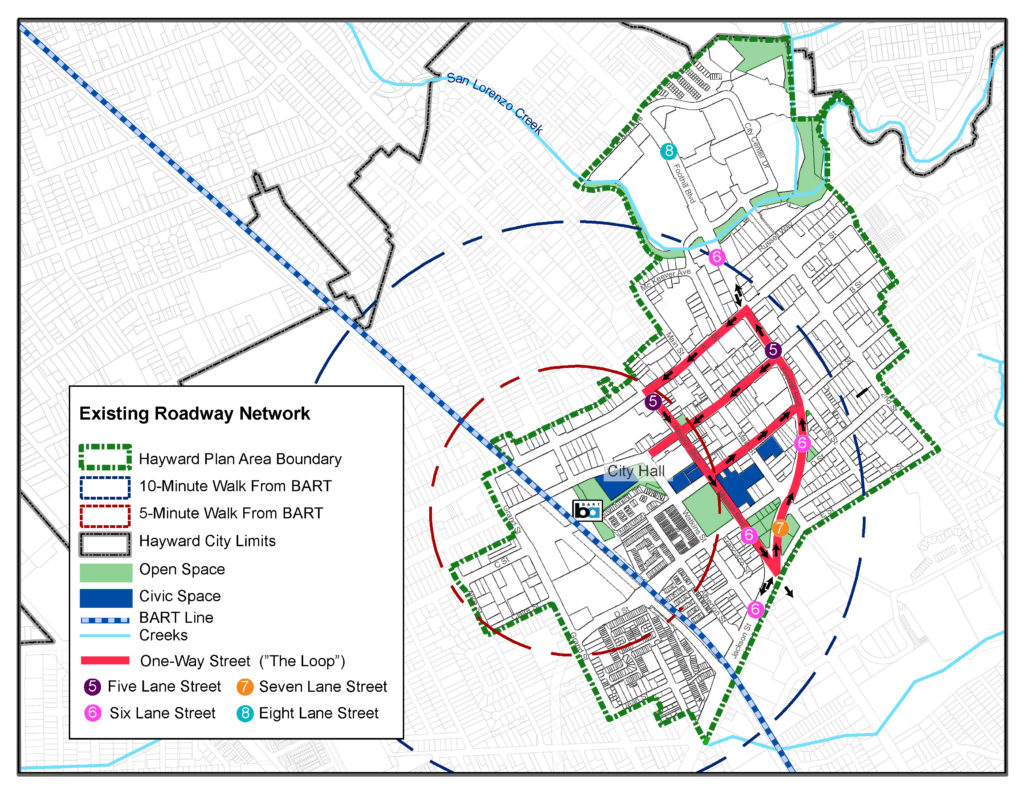
In 2014, the City secured funding for a comprehensive planning effort in a Downtown Specific Plan, Code and EIR (alternately referred to as Plan or Project) — a comprehensive assessment of existing conditions and substantive input from the community and City staff. The Project also featured the collaboration from a team of experts in urban planning, zoning codes, transportation, community design, retail, economics, and environmental compliance led by Lisa Wise Consulting, Inc. (LWC). The final Plan was driven by the community’s vision to be a regional destination, celebrated for its distinct history, culture, and diversity; providing shopping, entertainment, employment, and housing options for residents and visitors of all ages and backgrounds; and accessible by bike, foot, public transit, and car.
The Plan showcases goals, policies, and programs to address mobility, infrastructure, and design, and identifies potential funding sources, timelines, and roles and responsibilities for implementation. At the urging of the community, the Plan turns one of the Loop’s most dangerous and least pedestrian-friendly intersections into a multi-modal gateway to the city. The Project also included updating the City’s Downtown land development code and fulfilled California Environmental Quality Act (CEQA) requirements.
After over two and a half years of hard work and determination, the Hayward City Council approved the Plan unanimously in April 2019 with support from local unions that pledged to work side-by-side with the city to build more housing, more businesses, and make Hayward stronger.
THE PROCESS
In 2014, the City of Hayward undertook a $1.12 million Downtown Specific Plan, Form-Based Code, and EIR (Plan) with the help of a generous grant from the Alameda County Transportation Commission (ACTC). The grant funded the Specific Plan and Environmental Impact Report (EIR), with the City funding the Code update. The Plan met ACTC’s mission to “deliver a broad range of projects and programs to enhance mobility throughout Alameda County.” Focused on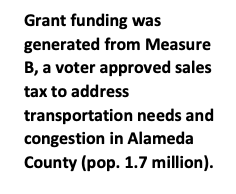 downtown land uses, the City established priorities for revitalizing flagging business conditions, addressing vacancies and underutilized parcels, fixing a transportation pattern best suited for moving cars through downtown at near highway speeds, and preparing the city for the onrushing future.
downtown land uses, the City established priorities for revitalizing flagging business conditions, addressing vacancies and underutilized parcels, fixing a transportation pattern best suited for moving cars through downtown at near highway speeds, and preparing the city for the onrushing future.
Through a public bidding process, the City hired San Francisco-based Lisa Wise Consulting, Inc., to write the Specific Plan, update the code, lead the community engagement, and manage a team of top-tier consultants. The team included Nelson\Nygaard and Kittleson & Associates on transportation planning and modeling, Opticos Design Inc. on community design, Sherwood Design Engineers on civil infrastructure and integrating natural features, MJB Consulting on retail strategies, and Placeworks on the EIR.
The City of Hayward lies in the heart of the San Francisco Bay Area. Despite vacancies, the downtown has established businesses, and it has seen some new business activity. The Downtown’s core offers an attractive, pedestrian-friendly street grid, parks, creek, public gardens, dozens of historic properties, and proximity to one of the busiest non-urban Bay Area Rapid Transit (BART) stations. However, like many East Bay communities, it has been difficult to catch the fire for housing demand and business growth in nearby San Francisco, Oakland, and Silicon Valley. Through a comprehensive and thoughtfully crafted scope of services, the City sought to assess and understand the forces that affect the Downtown, get a solid read on community sentiment, and develop a feasible set of policies and programs that could bring about positive change and better prepare the city for the future. By including a Code Update and EIR as part of the Specific Plan, the City assured the Plan’s implementation.
The Plan is built on a foundation of urban planning in Hayward, including:
- Downtown Design Plan and Core Area Plan (1992)
- City of Hayward Design Guidelines (1993)
- Retail Site Assessment (2009)
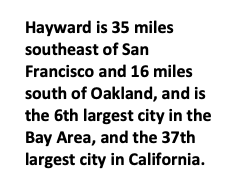
- Envision Downtown Hayward (2012)
- 2040 General Plan (2014) and
- Economic Development Strategic Plan (2014-2018).
COMMUNITY ENGAGEMENT
From the outset, the City emphasized substantive outreach, and reliance on the community for an insider’s perspective that led to the Vision Statement, which in turn set the course for the Project and the foundation for policies and programs. The community’s high-profile role generated a sense of ownership and support for the Plan.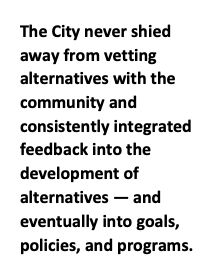 Engagement events were noticed via the City website, Facebook, Twitter, local newspapers, flyers, email invitations to a list of interested parties and individuals established early in the Project, and word of mouth as City staff canvased Downtown businesses to spread the word. Those efforts included:
Engagement events were noticed via the City website, Facebook, Twitter, local newspapers, flyers, email invitations to a list of interested parties and individuals established early in the Project, and word of mouth as City staff canvased Downtown businesses to spread the word. Those efforts included:
- Personal interviews with City Staff, civic leaders, elected officials, special interest groups
- 2 Planning Commission and City Council Work Sessions
- 2 Council Infrastructure Committee Meetings
- 3 Public workshops
- 5-day Charette with all consultants that attracted 100 people
- 6 Hayward Downtown Specific Plan Task Force Meetings
- 4 Public Hearings
- Online survey, and
- Project webpage.
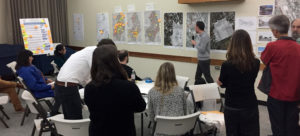
Vision Statement: Downtown Hayward is a regional destination, celebrated for its distinct history, culture, and diversity; providing shopping, entertainment, employment, and housing options for residents and visitors of all ages and backgrounds; that is accessible by bike, foot, public transit, and car.
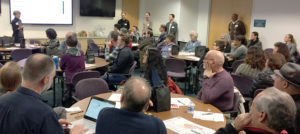
Challenges in Downtown Hayward are not unique: a street grid that has evolved to better accommodate cars than pedestrians and cyclists; rushing people 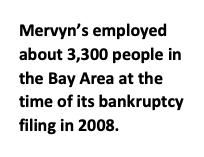 through the area. The downtown is also challenged by the rise of online shopping: Over the years it has seen the loss of retailers, drawn away to malls, as well as the loss of key anchors like Mervyn’s headquarters. Many of these shifts have left vacant properties, invited squatting and graffiti-based vandalism, and left negative impacts on Downtown Hayward’s image.
through the area. The downtown is also challenged by the rise of online shopping: Over the years it has seen the loss of retailers, drawn away to malls, as well as the loss of key anchors like Mervyn’s headquarters. Many of these shifts have left vacant properties, invited squatting and graffiti-based vandalism, and left negative impacts on Downtown Hayward’s image.
One of the unique features of Downtown Hayward is the “Loop” — a Bypass Alternative routed directly through Downtown Hayward to ease congestion on State Route 238. The “Loop” comprises five- to seven-lane one-way streets that direct commuters north and south precisely through the middle of Downtown Hayward. It was completed in 2013 after decades of planning and negotiations. What was seen as a possible solution to regional traffic problems has led to a “local” disruption of traffic patterns, and has become a major pedestrian barrier and a source of high speeds where the community envisions a destination for all ages.
With a history of sound urban planning and community development, Hayward has been effective at addressing issues head on. Examples are a Mural Art Program that engages artists, schools, property owners, and police to increase public art and significantly reduce graffiti-based vandalism to approving catalytic redevelopment; housing and mixed-use projects; and attracting investment for anchor projects like Hayward’s 21st Century Library and Heritage Plaza.
The Downtown Specific Plan, Code, and EIR represent a major investment and a strategic step for the City. The Project is meant to enable and solidify recent advances and set a path for a more resilient city.
Downtown Specific Plan: The Plan and is presented in three chapters: Community Design; Mobility; and Infrastructure and Services. With an eye on implementation and coordination of funding, the Implementation Program includes goals, policies, and programs for each major topic, which are sorted by short term (up to five years), medium (five to 10 years) and long-term (11 to 15 years) timeframe for completion.
COMMUNITY DESIGN
The policies and programs aim at implementing the community vision of a downtown that offers a beautiful and safe pedestrian-oriented environment for all ages to enjoy day or night, with sufficient and attractive lighting, sidewalk amenities, landscaping, and inviting ground floor frontages. The implementation program goes further to identify a wide variety of housing types to meet the economic and physical needs of a diverse population and capitalize on its location and existing amenities to capture more retail sales tax revenue and become a national model for the revitalization of mid-size cities. Community design strategies stress context-appropriate design standards, enhancement and integration of natural features into new and existing development, preservation of arts and history, leveraging public spaces and public transit, and improving connectivity through better signage and integrated design.
MOBILITY
The policies, programs, and performance criteria in the Plan are aimed at street modifications and enhancements to make the Downtown more of a 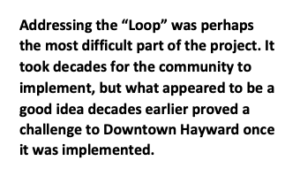 destination by better integration with public transit (local and regional bus service and BART), protected bike lanes, bulb outs and median refuges, reduced crossing widths, integration of green infrastructure (tree wells, planting strips), and smarter, “unbundled” strategies for parking. The implementation program also features transitioning the “Loop” into two-way, slower speed, more pedestrian-oriented roadways with significant improvements at Mission and Foothill Boulevards, converting the 5-point intersection into a gateway to the city.
destination by better integration with public transit (local and regional bus service and BART), protected bike lanes, bulb outs and median refuges, reduced crossing widths, integration of green infrastructure (tree wells, planting strips), and smarter, “unbundled” strategies for parking. The implementation program also features transitioning the “Loop” into two-way, slower speed, more pedestrian-oriented roadways with significant improvements at Mission and Foothill Boulevards, converting the 5-point intersection into a gateway to the city.
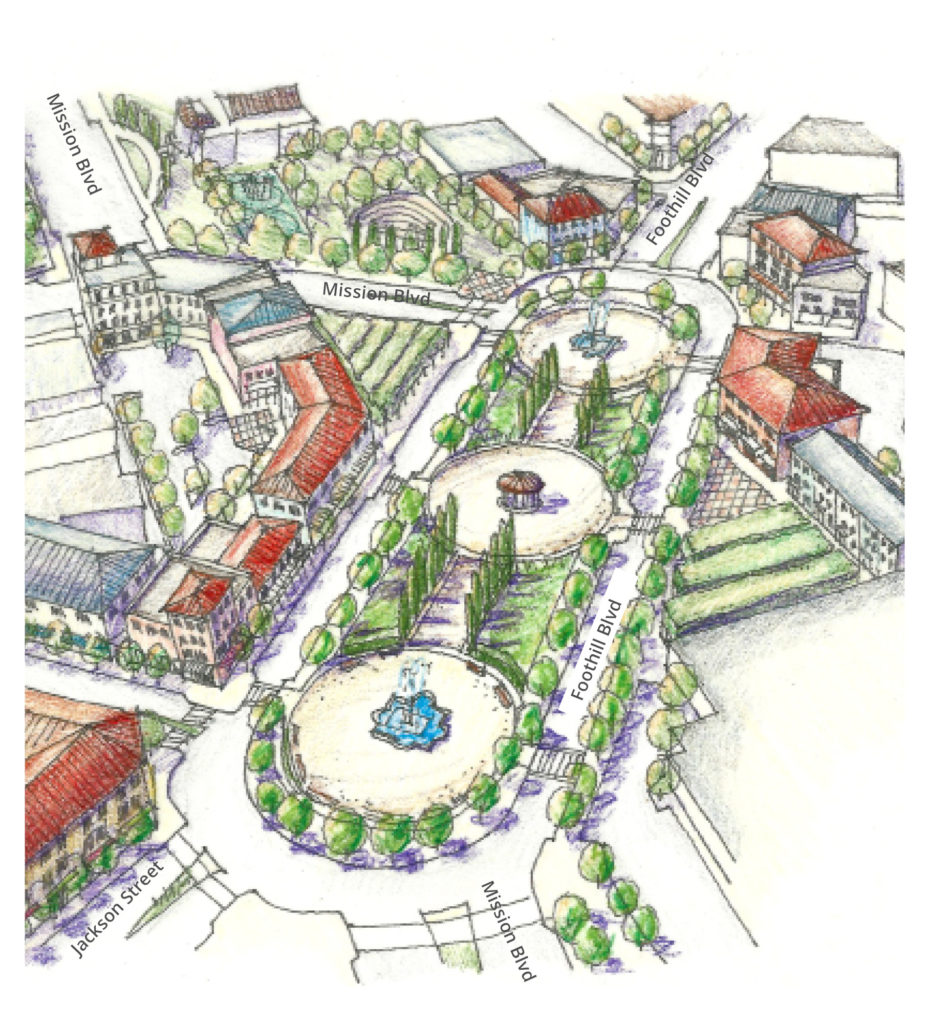
INFRASTRUCTURE AND SERVICES
These policies, programs and performance criteria aim to assure the City has access to sufficient potable water, sewage transmission and treatment capacity, stormwater drainage, and power to meet the demands of the buildout established in the Plan, as well as encouraging on-site water retention, filtration, and recycling. 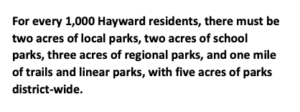 The infrastructure and services section also addresses schools, and approaches to meet the City’s standards for access to parks and open space. This section also looks at current capacity of, and ongoing needs for, fire, police, hospital, emergency, homeless services, and Crime Prevention Through Environmental Design (CPTED) — more eyes on the street, better lighting, and landscaping that deters untoward activity.
The infrastructure and services section also addresses schools, and approaches to meet the City’s standards for access to parks and open space. This section also looks at current capacity of, and ongoing needs for, fire, police, hospital, emergency, homeless services, and Crime Prevention Through Environmental Design (CPTED) — more eyes on the street, better lighting, and landscaping that deters untoward activity.
IMPLEMENTATION PLAN
What makes a Specific Plan a particularly effective tool is the requirement to include implementation and financing measures to carry out policies and programs. The Hayward Downtown Specific Plan sets seven goals, proposes 48 policies, and recommends 129 programs. Each Implementation Program identifies the responsible party, time frame, and potential funding source for each program. Each program is assigned a responsible party to help ensure continued commitment by City staff, elected officials, and other partners. In addition, to help establish priorities, the Plan includes anticipated timeframes for implementation. Short-term programs are anticipated to be implemented within the first four years of Plan adoption, mid-term programs would be accomplished within five to 10 years, and long-term programs in 11 years or more.
The Implementation section also lists existing and potential funding sources. The Plan acknowledges that fund availability and sources will change over time, and that achieving the Plan’s vision relies heavily on those funds for proposed programs.
ZONING CODE and OBJECTIVE STANDARDS
This Code is a regulatory tool for implementing the goals, policies, and programs of the Plan, while maintaining consistency with existing ordinances and applicable laws. The Zoning Code focuses on and establishes zones, land use regulations, development standards for building height, setbacks, lot coverage, building and frontage types, as well as general development standards for fencing, civic space, and parking, and new administrative and permit procedures to give administrators some flexibility. The updated code assures that the goals for development are “legal” and where possible, incentivized. The Code was updated concurrently with the Specific Plan — and focused on empowering the community Vision — to reclaim Downtown for people through more attractive and contextually appropriate frontages and a more inclusive human-scale public realm.
ADOPTION OF THE PLAN
After two and a half years of hard work by the City, the community, and the Consultant Team, the Specific Plan, Code and EIR were approved unanimously by the City Council in April 2019. The City’s commitment to transparency and investment in community engagement was evident in the final hearing: Council members and the public, including the Carpenter’s Union Local 713 and local Sheet Metal Worker’s Local 104, spoke in support of the Plan. The unions pledged to work side-by-side with the City to build more housing, more businesses, and a stronger, more attractive city.
You can view or download the 350-page Hayward Downtown Specific Plan and Code here.
 Henry Pontarelli is vice president and co-founder of Lisa Wise Consulting, Inc. In the past 13 years, the firm has grown to 18 staff, with offices in San Luis Obispo, San Francisco, and Los Angeles. Henry’s role at LWC focuses on marketing, communications, HR, contracts, and risk management, as well as picking up the tab at staff happy hours.
Henry Pontarelli is vice president and co-founder of Lisa Wise Consulting, Inc. In the past 13 years, the firm has grown to 18 staff, with offices in San Luis Obispo, San Francisco, and Los Angeles. Henry’s role at LWC focuses on marketing, communications, HR, contracts, and risk management, as well as picking up the tab at staff happy hours.

