By Casey Case, president, and Rylee Rodriguez, planner, Gates + Associates, April 2024
Planning processes are not just about drawing lines on a map. They’re about envisioning a future, about setting goals and objectives that reflect the unique character and potential of a town and its residents. In the case of Windsor, California, a town nestled in Sonoma County with a population of 26,344 (2020 census), the Keiser Park Master Plan Update planning process for the existing Keiser Park was an opportunity to create a bigger, more popular community gathering place and resource that would stand the test of time.
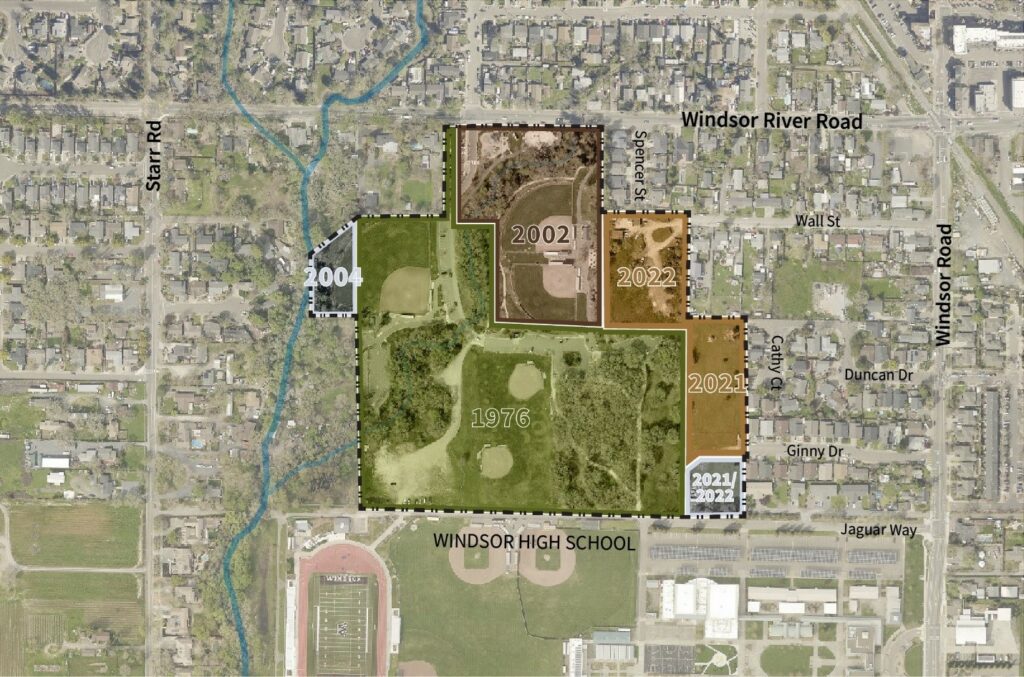
Keiser Park features 34 acres of green space, sports facilities, and picnic areas, with a playground, dog park, an oak tree grove, and more. It hosts community events throughout the year, such as the highly popular July 4th Kaboom fireworks program, that enliven the park with people and activities.
In 2021, the Town undertook an update to a 2008 Master Plan to reimagine the park’s potential and celebrate its unique cultural, historical, and natural assets. A concurrent development to the effort was the donation of two adjacent parcels to the Town of Windsor and to the Windsor Unified School District which has an adjacent high school and sports fields.
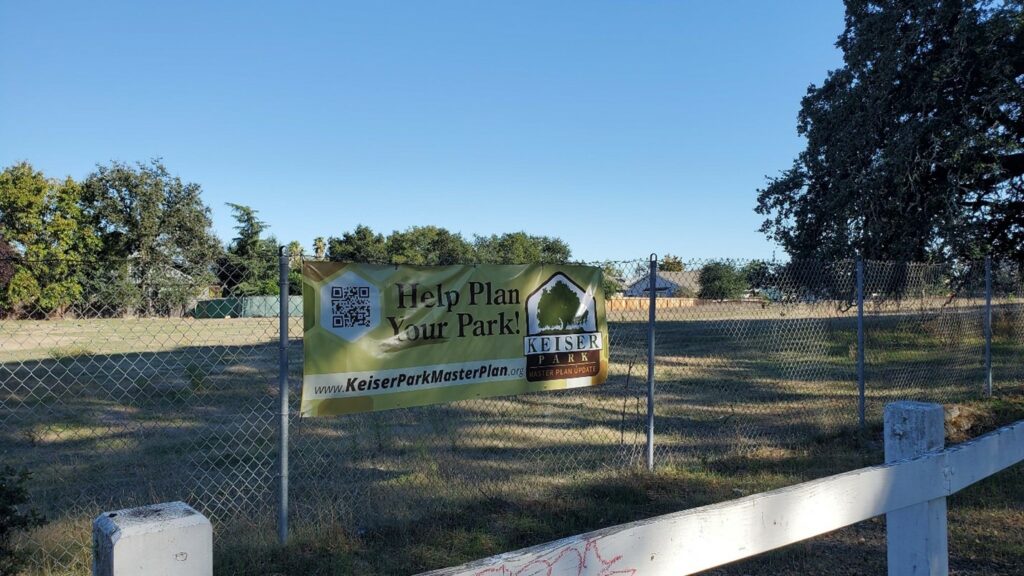
Swiss-Army knife plan of design options & implementation strategies
The Master Plan Update, a forward-looking document, is not just a plan. It’s a future-oriented vision that evolved from an extensive study of the existing park site and its context, reflects extensive community engagement, and presents a comprehensive preferred site design. It’s a roadmap recommending an implementation strategy to transform Keiser Park into a bigger, more popular community gathering place and resource for future generations.
The planning process started in 2021 and had two rounds of outreach, including fun activities like a design charette, to encourage the community to get involved. Building on a 2008 plan, the revised Master Plan aims to:
- Incorporate the acquired park expansion properties and incorporate existing environmental review efforts;
- Set out the design and location of proposed improvements and facilities, including key additions of an Aquatics Complex and a Recreation Center;
- Consider multi-purpose use of the site, such as disaster preparedness, response, and recovery, as well as potential coordinated school program use; and
- Investigate costs, funding mechanisms, and project partners and outline a strategy for moving forward.
Facilities, open space, programming, emergency ops & pedestrian/bike/vehicle integration
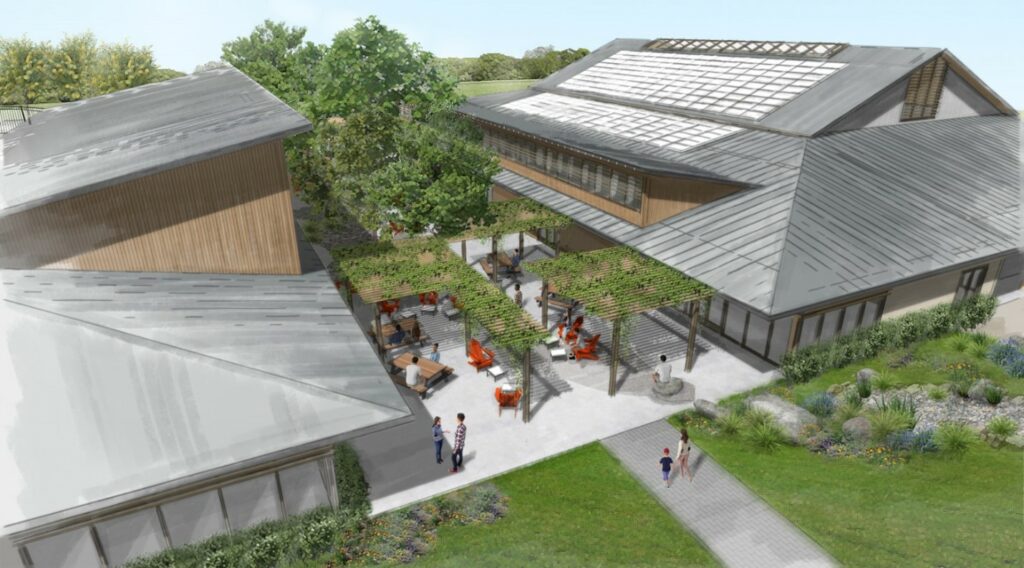
The project originally contemplated three concepts, and a final preferred plan was selected that included a recreation center with an outdoor dining area and an amphitheater with a stage that connects inside to the multi-purpose gym/room. The recreation center includes a multi-purpose room, multiple smaller multi-purpose classrooms, a commercial kitchen, and offices. The center also doubles as an emergency planning resource and evacuation site, enabling the Town to pursue potential grants for starting design and construction.
An aquatic center features competition and leisure pools, slides, a beach entry, audience seating, lockers, and showers. The community’s highest priority was this, so it was labeled a priority phase of the final program.
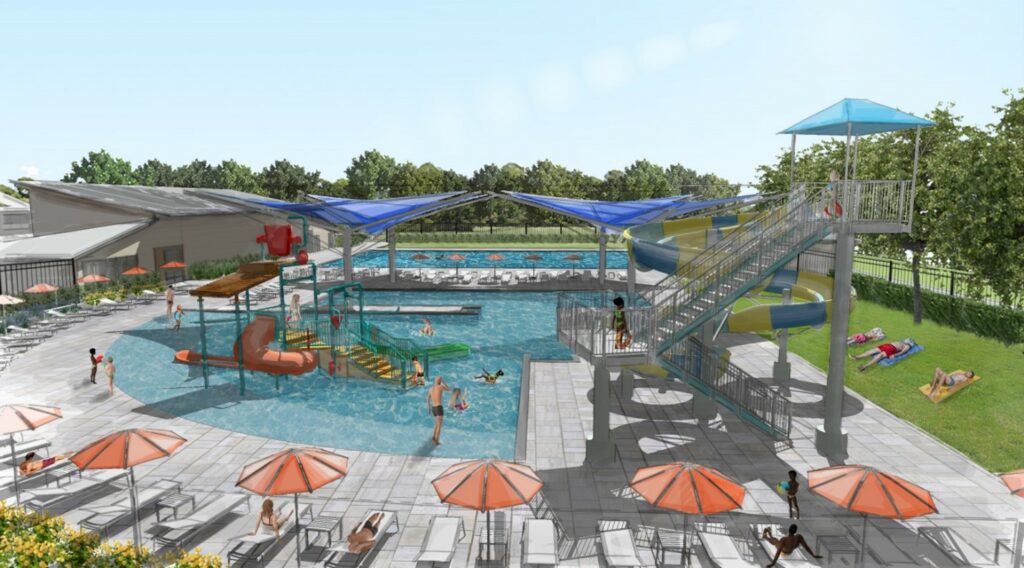
Other key features include fun amenities like a pump track, nature playground, community garden, multi-purpose field with soccer and baseball, space for large and small events, enhanced walking and biking paths throughout the site, and better vehicular circulation.
The concept was presented to the Parks and Recreation Commission (PARC) on December 13, 2023, when it was recommended to the Town Council for adoption. The Town Council adopted the plan unanimously on February 7, 2024.
Community buy-in and funding flexibility
The project enthused the community, which embraced the final concept and plan. At the town council meeting, it was evident that the community wants the park and believes it is needed to provide for future generations.
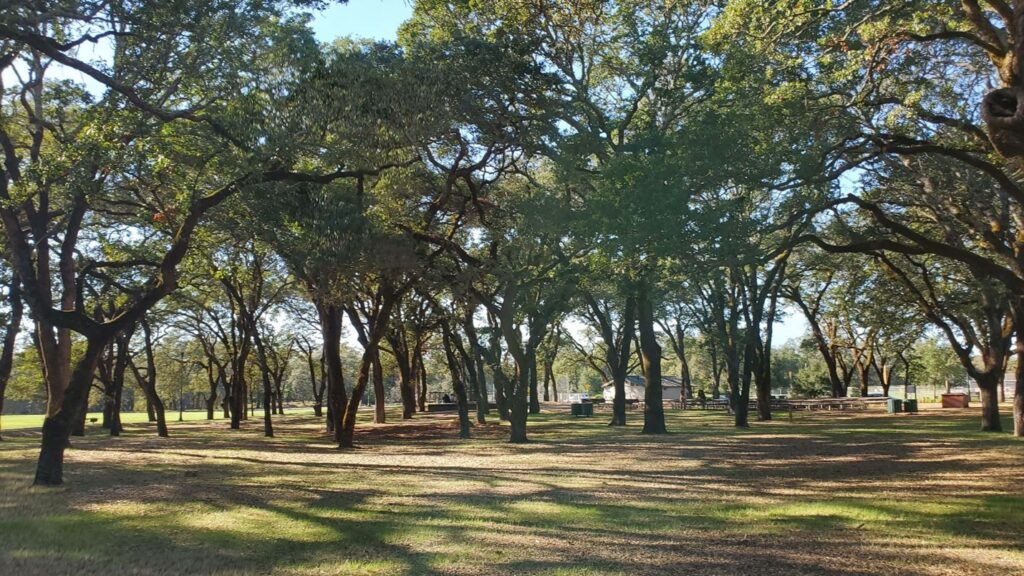
As for what’s next, the Town of Windsor is currently developing a budget and funding plan to obtain funds for the construction of the priority-phase recreation/aquatic center and is considering long-term funding through various sources for future phases.
The Keiser Park Master Plan Update was developed in collaboration with the Parks and Recreation Department under the direction of Olivia Lemen, director. Gates + Associates Landscape Design and Planning led the process. They worked with Siegal & Strain Architects on the recreation center design and ArchPac Aquatics on the aquatic center design, and with key consultants M-Group for environmental review, GHD for civil engineering, and Kerrigan & Partners for financing strategies.
About the Authors
Casey Case, president, and Rylee Rodriguez, planner, are with Gates & Associates, a landscape architecture and urban design firm in Walnut Creek, CA. The firm focuses on creating sustainable, extraordinary places for commercial and residential real estate firms and public sector clients in the western U.S. Information on Keiser Park Master Plan at: https://www.keiserparkmasterplan.org/our-plan.
