By Leila Hakimizadeh, AICP, and John David Beutler, AICP, June 3, 2020
This article presents our professional opinions, not those of our employers.
THE IMPORTANCE OF SAFE, AFFORDABLE HOMES has become even more apparent these last three months. Those without homes cannot safely shelter in place; and overcrowded housing, not dense housing, promotes the spread of disease. Our housing crisis has exacerbated the covid-19 crisis.
We believe desperately-needed new housing can be added if we upgrade zoning and design standards and adopt policies that promote smart density. As planners we should focus on and find ways to protect existing residents, preserve affordable homes, and produce more housing (the three Ps of Assembly Bill 1487). We must rethink regulations and policies that impede the construction of new housing and that contribute to the housing crisis. These nine strategies remove obstacles to new housing by upgrading zoning and design standards and putting policies in place to promote smart density:
1. Allow for a wider range of housing options, and in more locations.
A monoculture of single-family detached housing reduces an area’s potential number and diversity of housing units without increasing neighborhood livability. We must update land use policies to enable a wide range of housing types in addition to single-family and midrise multifamily, (e.g., duplex, triplex, fourplex, live/work units, townhouses, and accessory dwelling units). Often called “missing middle housing,” these types allow the market to increase housing density and diversity with buildings that maintain a similar scale to single family housing. Density doesn’t mean taller, larger, and out of place.
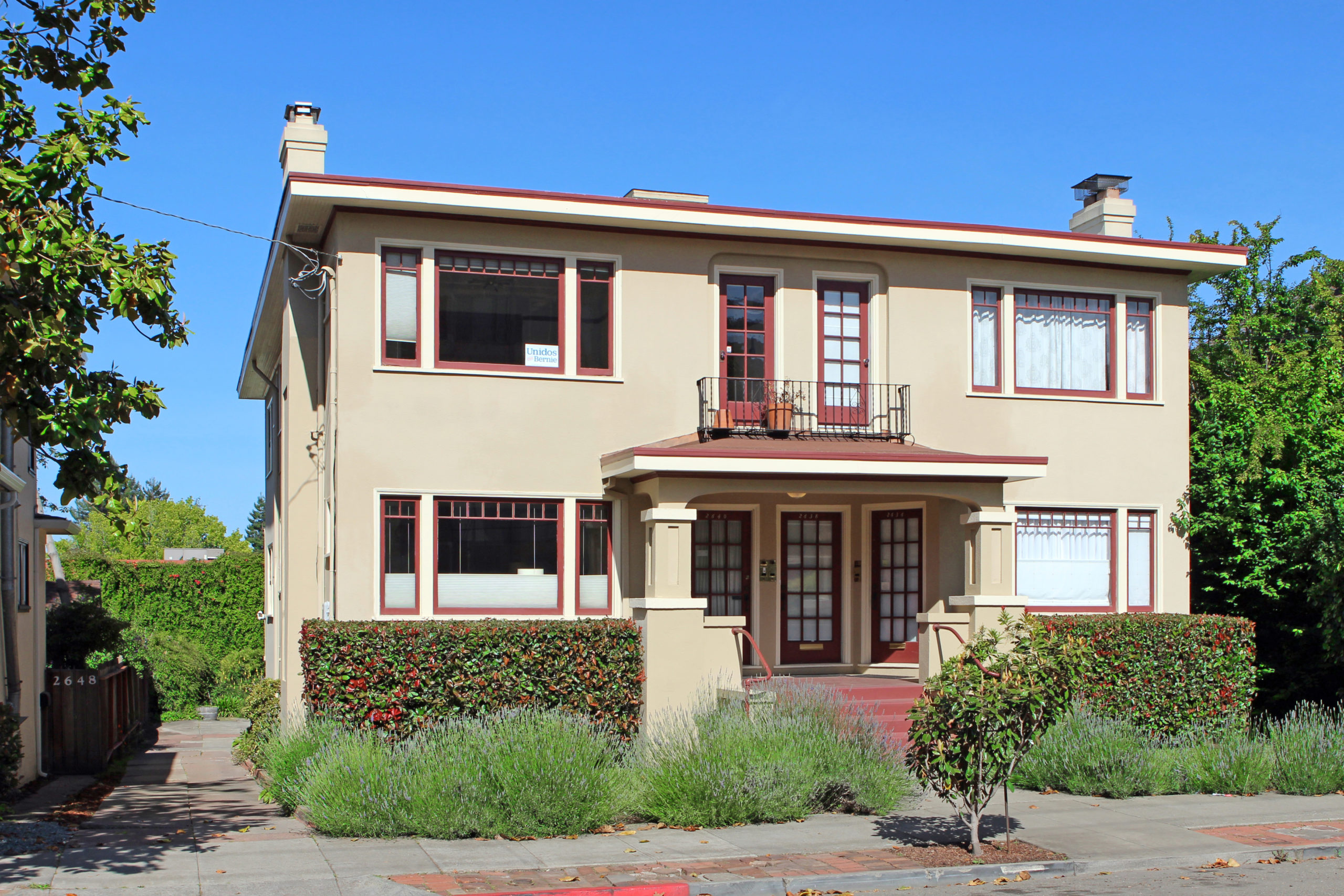
2. Reduce arbitrary setback requirements.
Setbacks are one of the least-considered and yet most-pervasive development controls. The spaces resulting from setbacks, particularly side yard setbacks, are frequently unusable and do nothing for the urban environment. Over one third of a parcel’s developable land can easily be lost to setbacks, forcing sprawl and reducing walkability. We should know what we are trying to achieve with a setback and how much space is required. For instance, since backyard fences are often six to seven feet high, a one-story building at the parcel line does not diminish its neighbor’s light and air more than the neighbor’s own fence.
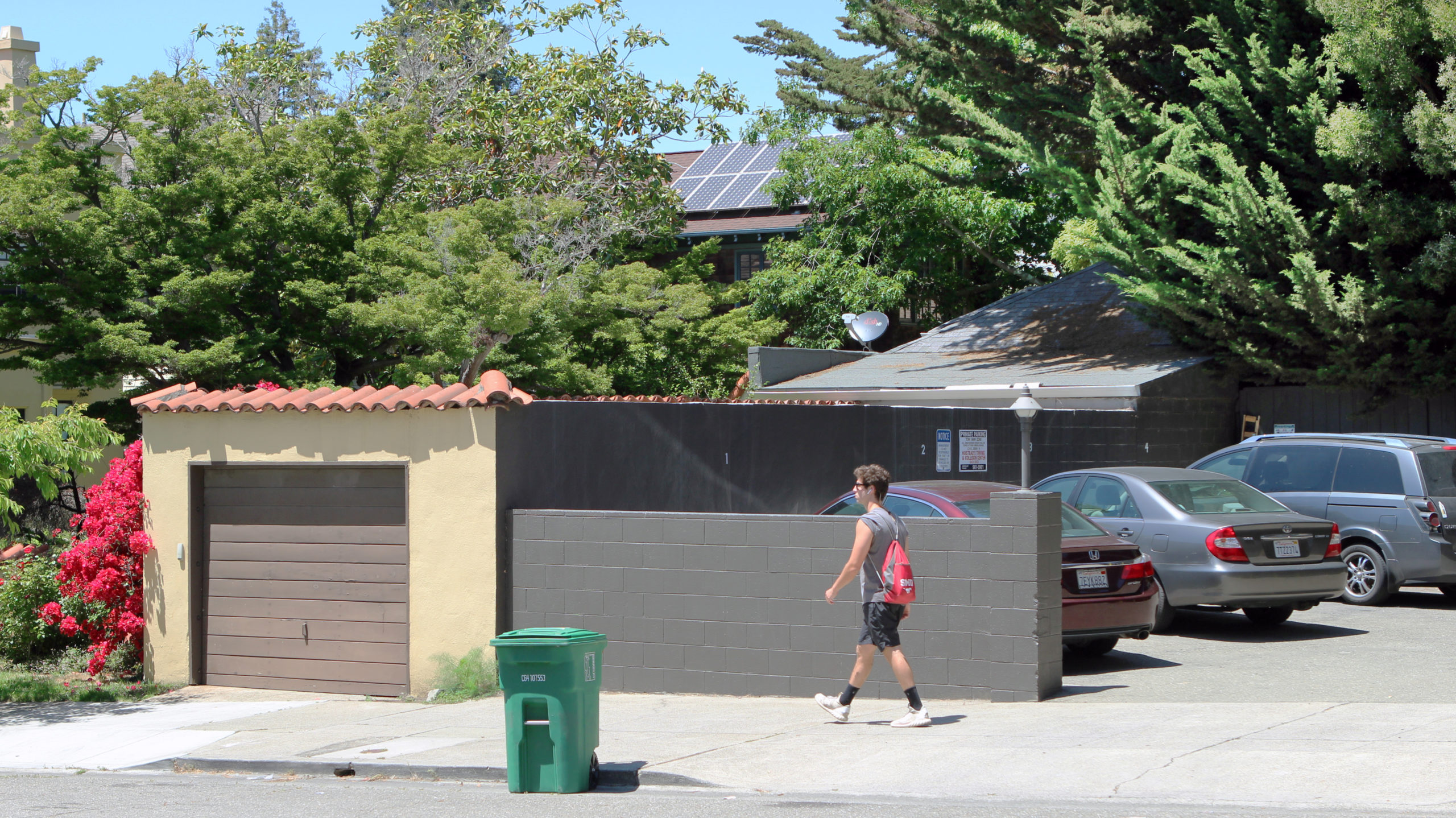
3. Remove parking minimums.
Eliminating parking minimums will maximize residential development capacity and reduce housing costs. In expensive cities, the $25,000 to $50,000 cost for each off-street parking space makes housing more expensive and the space required for parking reduces space for housing. In many of our denser urban areas, ride-hail apps, car-share, and bikeshare, combined with walking and public transit, have made personal car storage less important. Furthermore, when self-driving cars become a reality, car ownership will precipitously decline. Cities like San Francisco and San Diego are already eliminating parking minimums and the sky is not falling.
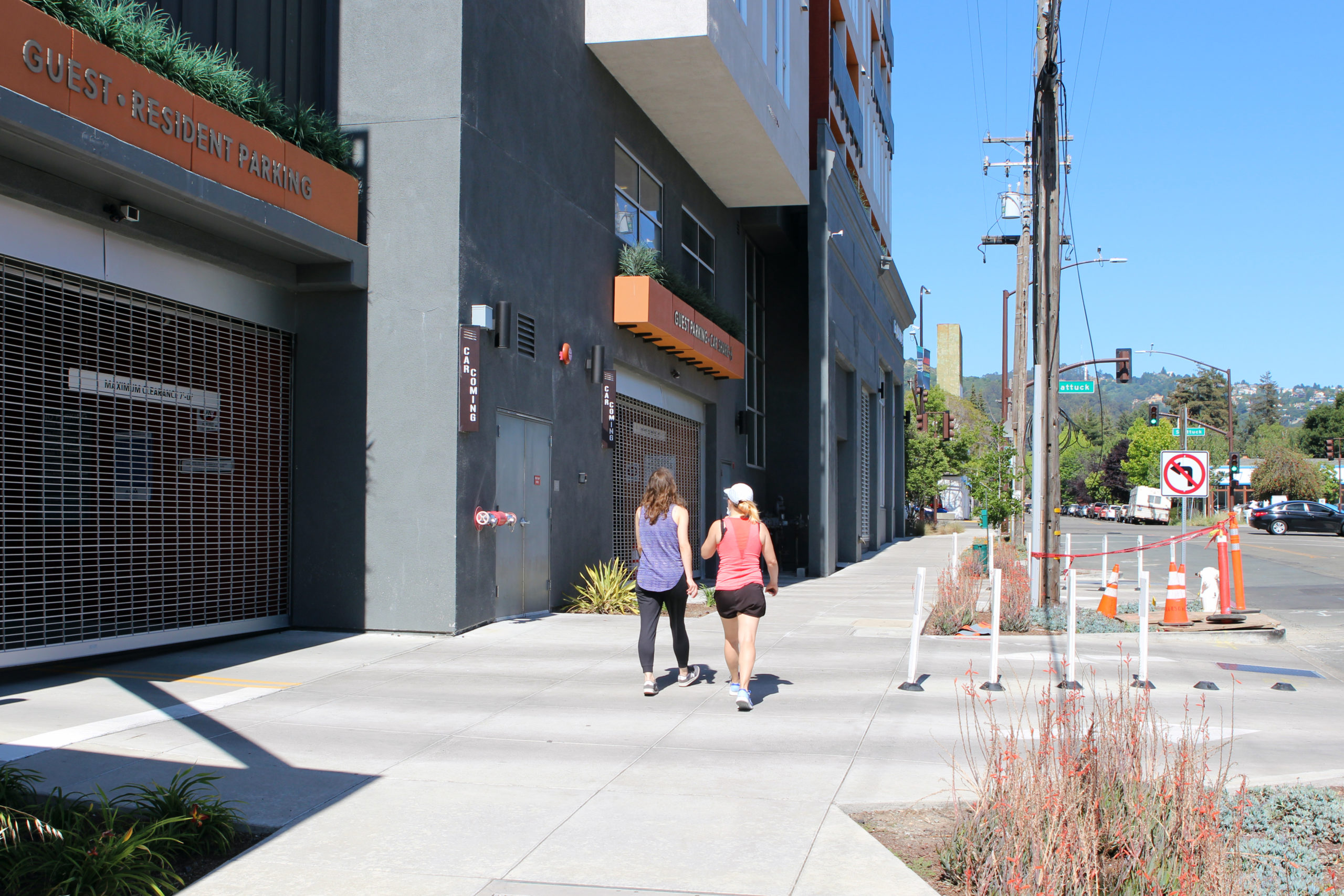
4. Relax stepbacks, the so-called daylight requirements.
To mitigate the effects of taller development near existing low-density housing, standards sometimes require stepbacks for the taller building. But a 45-degree daylight requirement can greatly reduce housing capacity, particularly for small parcels in areas with many existing single-family dwellings. This reduction makes affordable housing less feasible and diminishes our ability to accommodate families in need.
5. Loosen open space requirements for projects close to parks and community amenities.
One of the great advantages of cities is shared amenities. Not every cluster of homes has to provide its own school, fire station, or grocery store. And like these and other amenities, open space can be shared and need not be provided on every lot or for every unit. A house across the street from a park should not have to provide the same on-site open space as a house a mile from the nearest park.
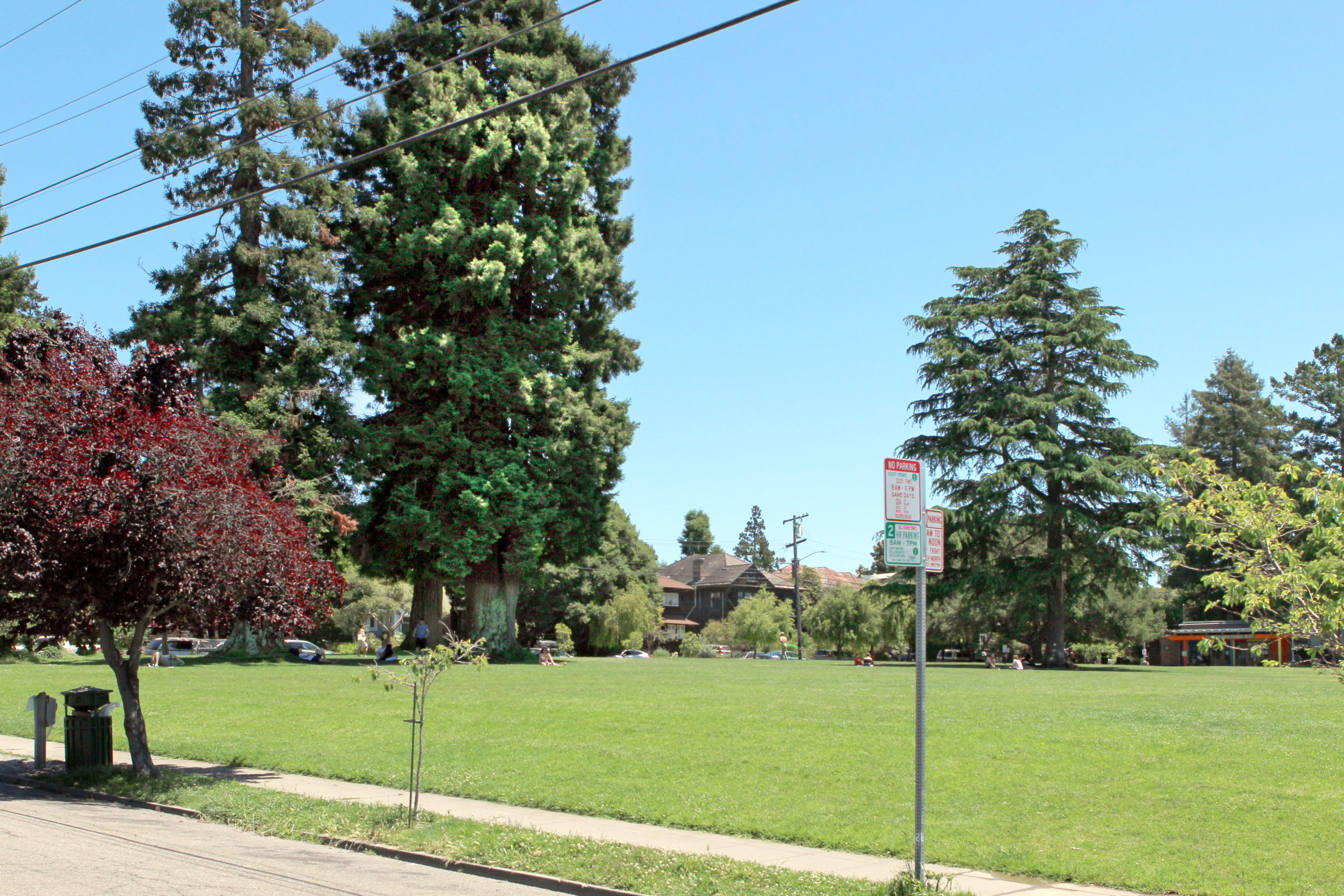
6. Define what we mean by neighborhood “character.”
Some policies require that developments be compatible with established neighborhoods, leading those opposed to development to label a proposed building as “out of character.” “Character” in this context has a fraught history. It has been used loosely and unjustly to exclude minorities and those lower on the socio-economic ladder from certain areas. Cities can set maintaining community character as a goal, but they need to define what that “character” is and, thus, what is an acceptable issue to discuss in relation to new development. A model for this is the study of the existing conditions that define neighborhood character in preparation for the adoption of form-based codes (FBCs).
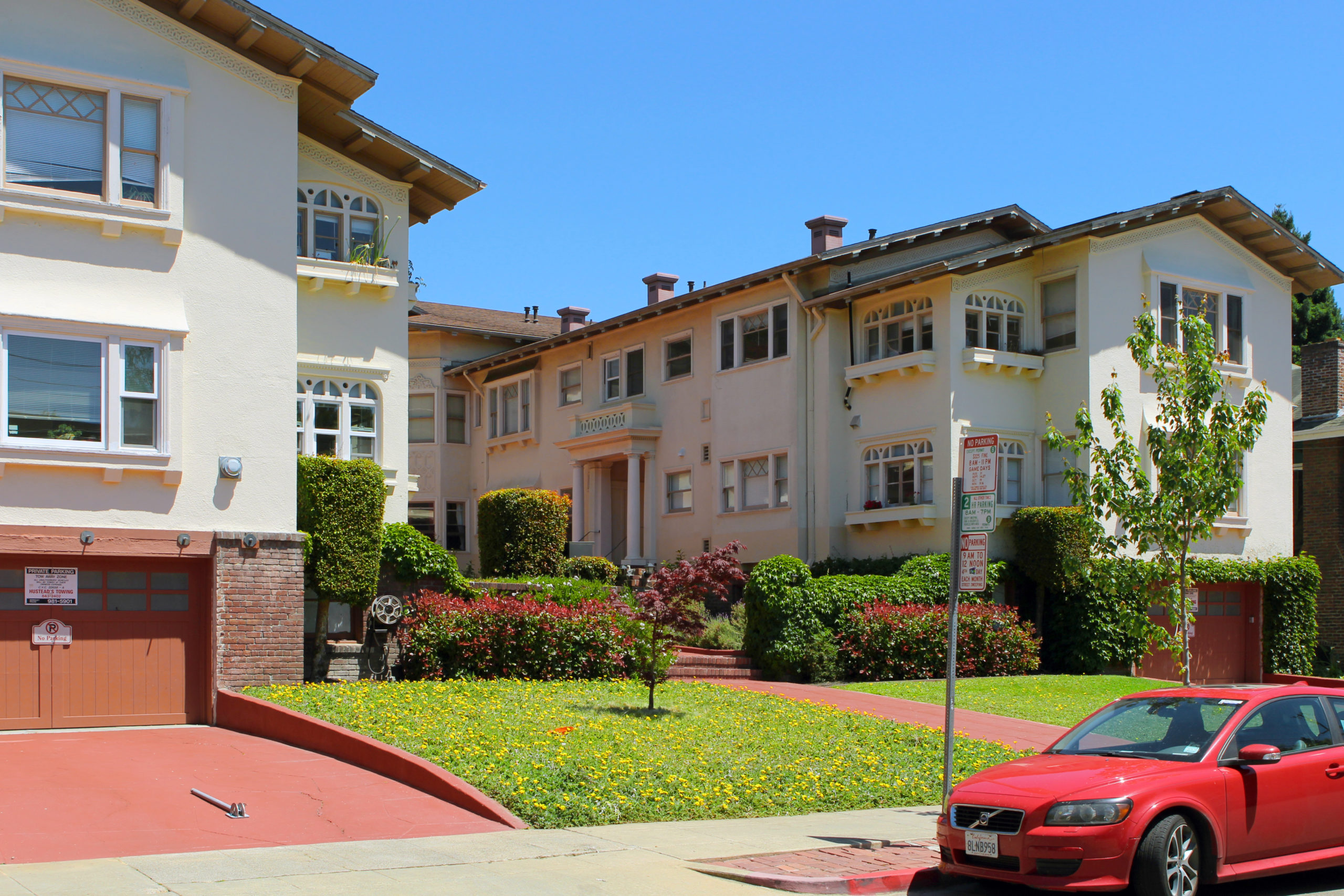
7. Embrace small lots.
Many land use policies encourage lot assembly, yet large-lot development tends to be over-scaled and inwardly focused. Combining lots is even worse for historic districts or neighborhoods with fine-grained building and lot patterns, and affordable housing developers might not have the means to assemble parcels. Walkable cities are dense but built at a human scale, like many older parts of Bay Area cities.
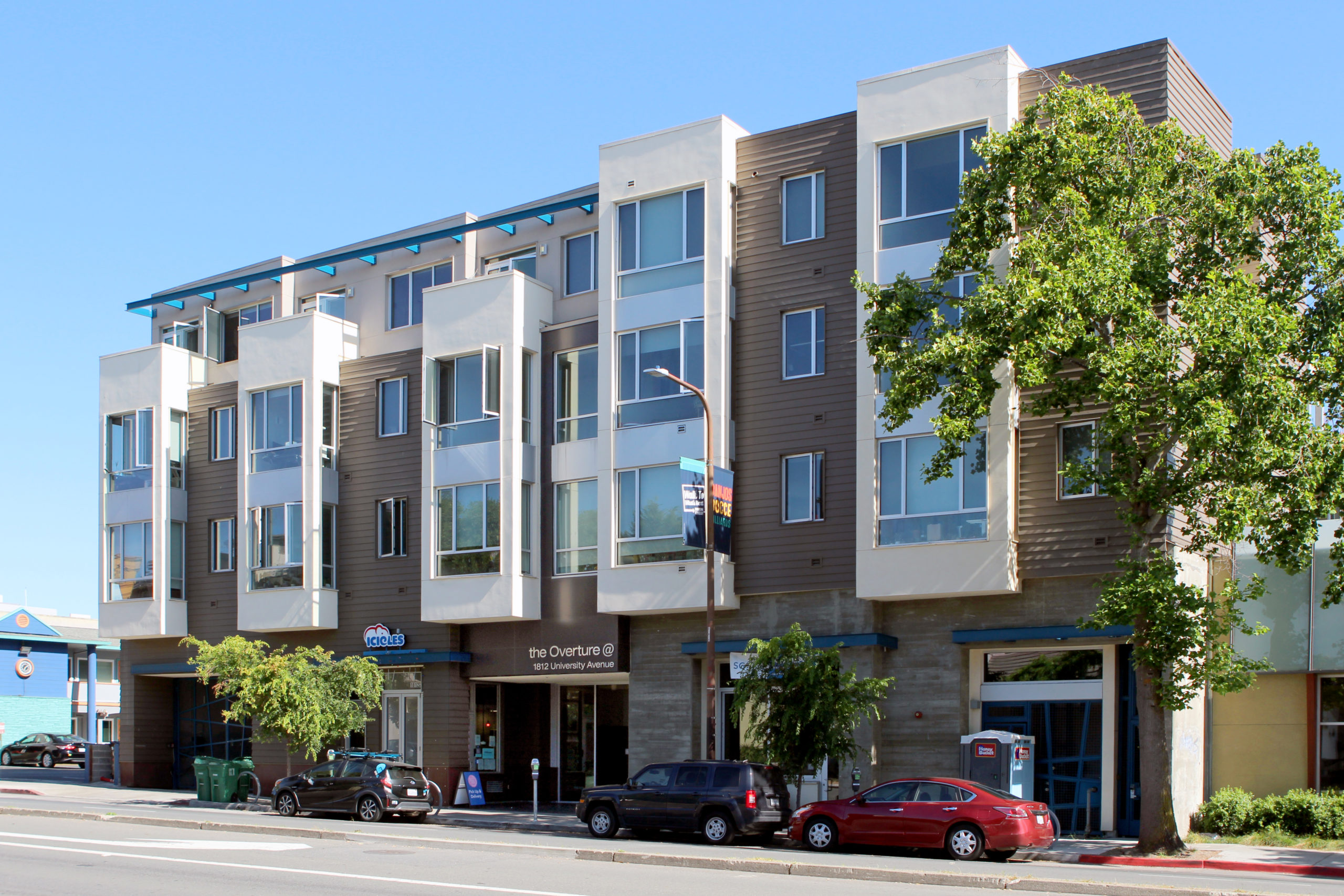
8. Incentivize small units.
Patrick Condon, in his new book, “5 Rules for Tomorrow Cities” (2020), discusses the “collapse of birth-rate” worldwide. As of 2018, the average number of births per woman in the US was 1.73 and declining. Family housing is important, but cities should also provide smaller, less expensive units to match trends in family size and allow more people to enter the housing market. Regulations or policies that cap the number of units (but not the building area) encourage fewer, larger units and discourage smaller, more affordable units.
9. Influence the conversion of outdated malls and big box stores to housing.
Changes in the retail market and potential state-level action (as proposed in SB 1385) will be stimulating the conversion of big box stores, empty parking lots, and outdated shopping malls to housing. Rather than be caught off guard, municipalities can be proactive in creating design standards for this conversion and by enabling horizontal mixed-use development.
Let’s get to work
Even though we are beset by covid-19 and other crises, we must not lose sight of our longest running crisis, a woefully inadequate supply of all kinds of housing. Rather than succumb to the illusion that a particular building style should dominate, we need to provide housing of all types in our urban and suburban areas. We offered nine policy recommendations to help you craft the regulations that will create the better and more inclusive cities we all want.


 Leila Hakimizadeh, AICP, is a Planner IV-Supervising Planner with extensive experience in land use and transportation planning, urban design and housing. She is a socially-conscious, passionate, determined change-maker and city builder. Leila utilizes equity, diversity, inclusiveness, sustainability and public health measures to facilitate greater community engagement and create lasting impacts for a diverse population. She uses her consensus-building and analytical skills to address urban planning challenges with creative solutions. You can reach her at
Leila Hakimizadeh, AICP, is a Planner IV-Supervising Planner with extensive experience in land use and transportation planning, urban design and housing. She is a socially-conscious, passionate, determined change-maker and city builder. Leila utilizes equity, diversity, inclusiveness, sustainability and public health measures to facilitate greater community engagement and create lasting impacts for a diverse population. She uses her consensus-building and analytical skills to address urban planning challenges with creative solutions. You can reach her at  John David Beutler, AICP, has worked as an urban designer at the intersection of urbanism, land use, and transportation for the last 20 years, first at Calthorpe Associates and then Skidmore, Owings & Merrill (SOM). John’s work has focused on the importance of human scale and human-centric design in addressing issues of sustainability and equity. He works at scales from the building to the street, neighborhood, city and region. You can reach him at
John David Beutler, AICP, has worked as an urban designer at the intersection of urbanism, land use, and transportation for the last 20 years, first at Calthorpe Associates and then Skidmore, Owings & Merrill (SOM). John’s work has focused on the importance of human scale and human-centric design in addressing issues of sustainability and equity. He works at scales from the building to the street, neighborhood, city and region. You can reach him at