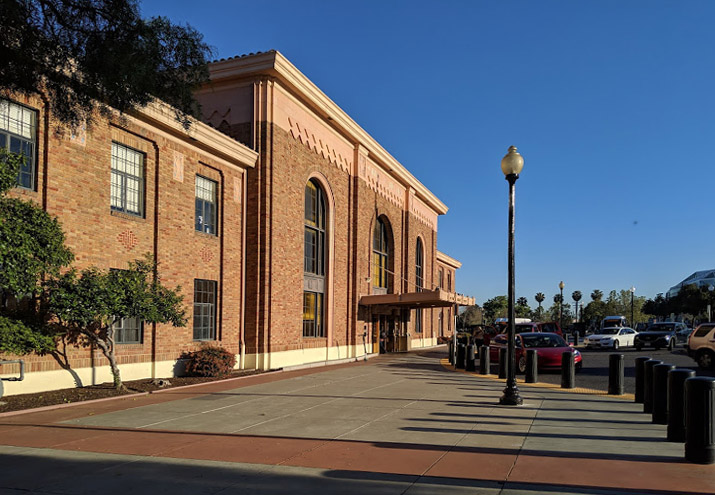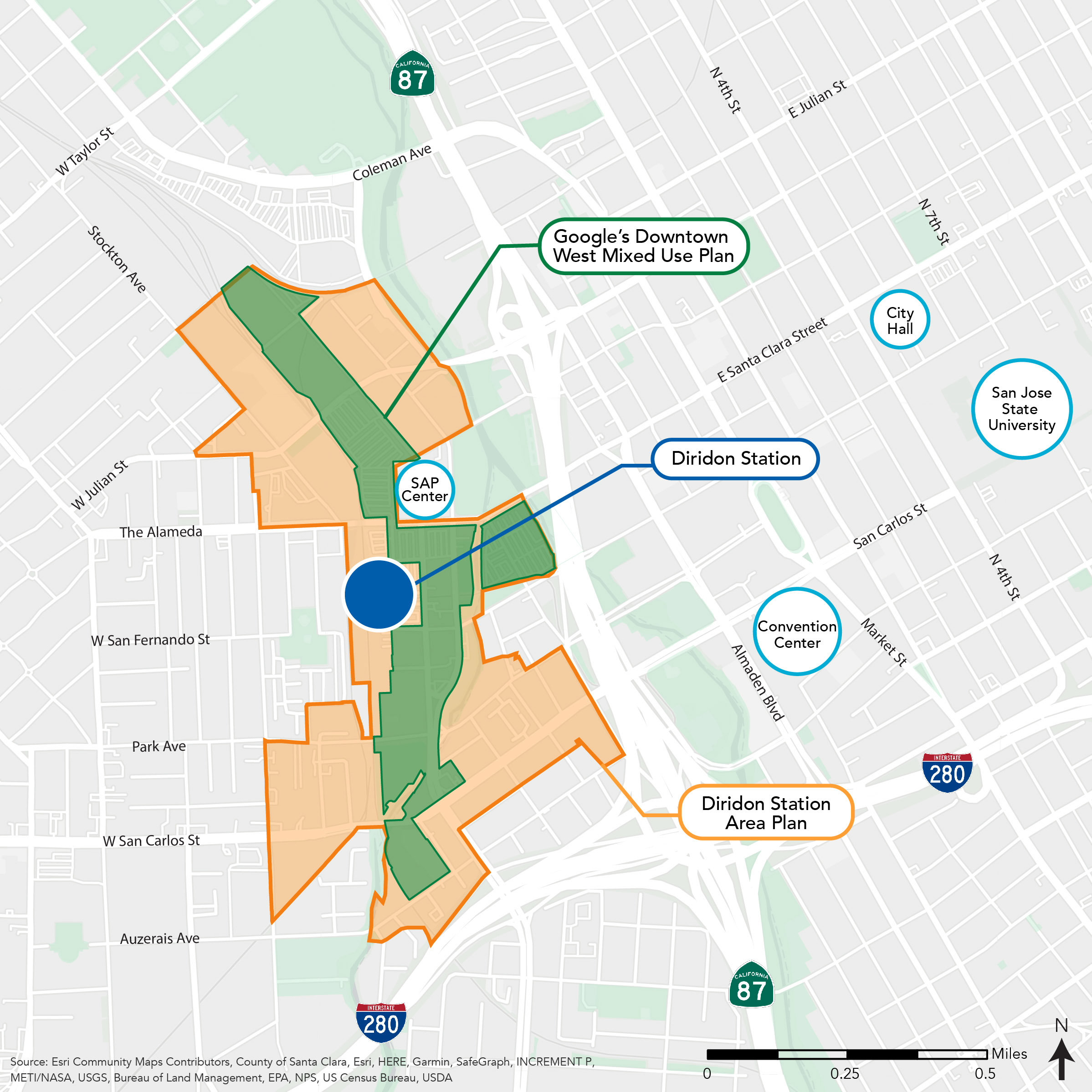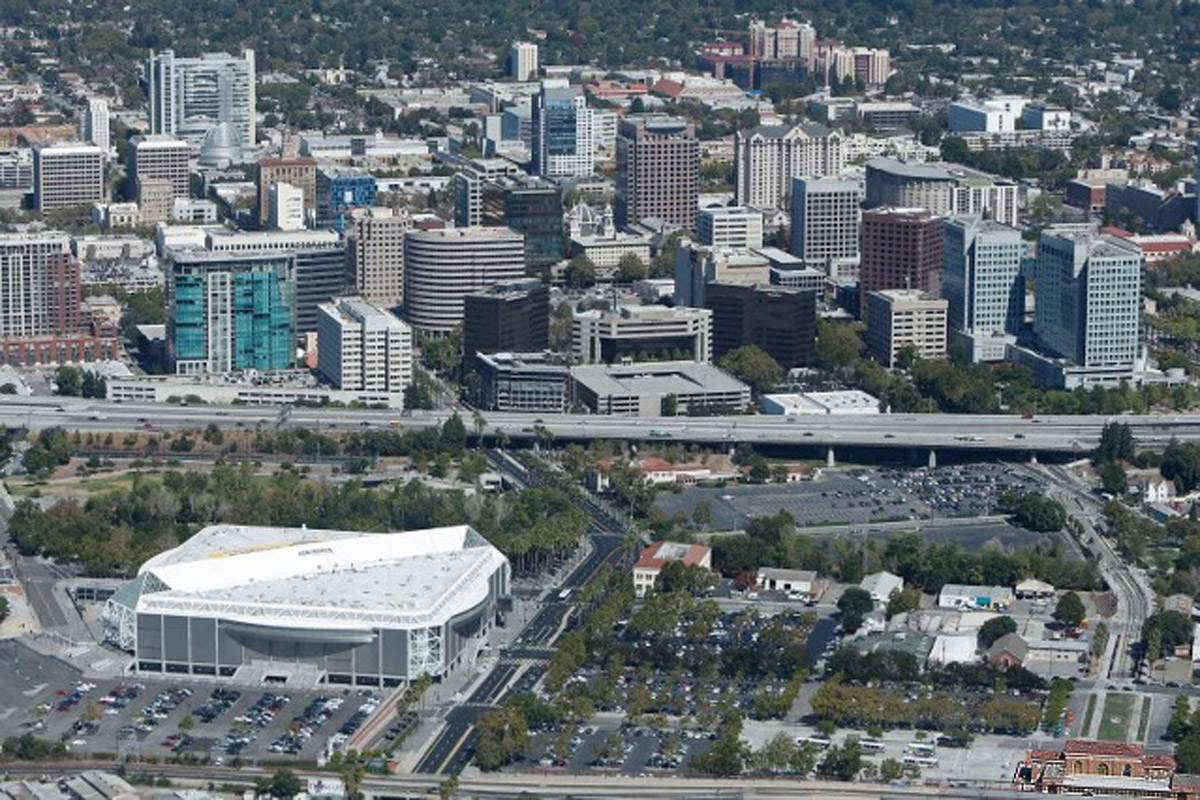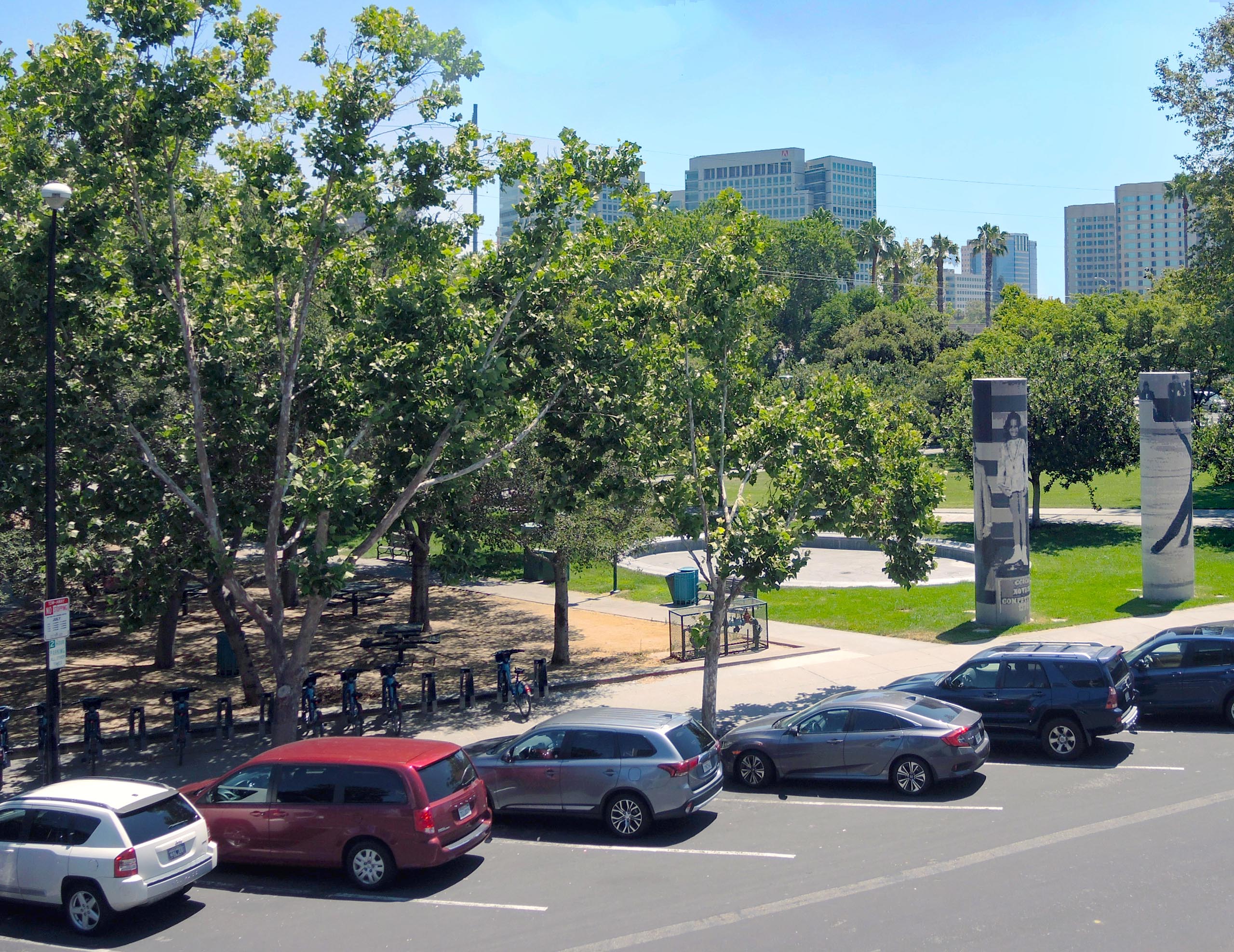By Timothy Rood, AICP, and José Ruano, December 2, 2020
Equitable transit-oriented development
The 250-acre area around San José’s central rail station, Diridon Station, presents an outstanding opportunity to advance the vision of integrated uses and travel efficiency. Planning for this vision began a decade ago, but significant changes on the ground in recent years required amending an area plan adopted in 2014. The City began the amendment process in November 2019, following more than a year of extensive public outreach. Additional public input was desired and planned — then the pandemic intervened. Here’s what the City has done and is doing to reach all stakeholders, including populations that are typically underrepresented in planning processes.

Background
The pattern of land uses across the 180 square miles of the City of San José — the Bay Area’s largest city in both land and population – is much like a quilt, a classic Euclidean pattern of distinct patches of residential, commercial, and industrial uses. San Jose’s rapid expansion after World War II — when land was relatively cheap and gridlock had yet to become a concern — resulted in separated low-density zones with low-slung buildings. Other Bay Area cities, often the employment centers for San Jose’s vast residential areas, developed in similar patterns, spurring the prevalence of car travel and surface parking within San Jose and across the Bay Area.
Currently, solo drivers make about 80 percent of trips within San José. Modern urban planning in San José, beginning with the Envision San José 2040 General Plan that was approved in 2011, seeks to remedy the separated land uses and reduce car travel and surface parking by planning for redevelopment of lower-intensity, primarily commercial properties in urban villages and other growth areas with more intense and mixed land uses. By 2040, the goal is to make three times as many trips as today by walking, transit, bicycle, or other alternatives to single-occupancy vehicles.
The 250-acre area around San José’s central rail station, Diridon Station, presents an outstanding opportunity to advance the vision of integrated uses and travel efficiency. Diridon Station, at the western edge of Downtown San José, is now being planned through an interagency partnership as the West Coast’s largest multimodal rail station, where planned BART and California High-Speed Rail service will converge with existing commuter rail, light rail, and bus services. These agencies project an eightfold increase in daily passengers coming through Diridon Station. Following an intensive two-year study and public engagement, the agencies reached consensus on a preferred concept for a redesigned, integrated rail station that could reconnect the surrounding neighborhoods and minimize impacts.
To address the lands around the station, the San José City Council adopted the Diridon Station Area Plan in 2014 after five years of extensive community outreach. The plan envisioned the incremental transformation of the area — now dominated by parking lots and old industrial buildings — into a dynamic, mixed-use, urban neighborhood anchored by a world-class transportation hub, a planned major league ballpark, and the SAP Center, better known as the “Shark Tank.”

Market conditions changed, however, and the ballpark plans fell through. But the largely undeveloped land close to an international airport and a growing downtown did not go unnoticed. Google, LLC, began buying up properties and in 2017 stepped forward with a proposed Downtown West Mixed-Use Plan for 80 acres around the station. This was a game-changer: It’s rare for a private developer to assemble property at this scale, unusual for a large redevelopment project to have an owner-occupant, and uncommon for tech companies to locate in a city center. With up to 7.3 million square feet of office (twice the size of Cupertino’s Apple Park); up to 5,900 housing units; and up to 500,000 square feet of retail and other active uses, Downtown West would be a mixed-use development at a scale seldom seen in any U.S. city.
The project’s approval hearings before the City Council are planned for Spring 2021.

Amending the Diridon Station Area Plan
Between the withdrawal of the ballpark proposal, the new rail station concept, the proposed Google Downtown West project, changes in the BART project, and a 2019 City Council decision allowing greater building heights, clearly the 2014 Diridon Station Area Plan needed to be amended. The City began the amendment process in November 2019, following more than a year of extensive public outreach on goals for the broader Diridon Station Area, and the authors have been privileged to be managing the effort as staff in the City’s planning division.
Along with staff from the City’s transportation, parks, and public works departments, we began by going through the 2014 plan line by line to identify what was still valid and what needed updating. The City also initiated studies and implementation plans on affordable housing and parking – the latter being a concern to the Sharks given the City’s obligations under the SAP Center lease.

The work resulted in draft amendments that adapt the 2014 Plan to current conditions and reflect the City’s goal to advance equity as development and investment occur. Major changes include expanding the Plan boundary, adding development capacity, increasing building height limits, and updating sections on land use, urban design, open space, and mobility. The draft amended plan affirms the original goals and objectives but updates the vision to be more mixed-use, with housing and jobs closer together in more places, increased building height limits to help support equitable development, and new trail links and open space concepts. The proposed amendments build on the new urban design direction of the 2019 San José Downtown Design Guidelines and Standards, which received the APA California 2020 Award of Excellence in Urban Design.
Similar to the Downtown West Project, the City Council will hold hearings in Spring 2021 before adopting the plan amendments.
Engagement during a pandemic
As part of the 2018 community engagement process, the City Council appointed 38 organizations to a Diridon Station Area Advisory Group (SAAG), which met regularly over a two-year period. The City also set up a website as a public clearinghouse of information and held a variety of events and activities to engage the general public.
City leaders and staff wanted to hear from all segments of the San José community, including downtown businesses, developers, transit riders, and affordable housing, labor, and environmental advocates. An additional round of focused outreach was conducted with residents living in and around the station area, including the Diridon Area Neighborhood Group (DANG), a coalition of representatives from nearby neighborhood associations.
To reach populations that are typically underrepresented in planning processes, the City established a small grant program and partnered with seven community-based organizations to assist with outreach and engagement. The City also offered many of the meetings and materials in Spanish and Vietnamese, the two most prevalent non-English languages in the area.
During 2020, the engagement process necessarily evolved with the Covid-19 crisis. The City extended the engagement process timeline and transitioned to digital tools, including virtual meetings, online surveys, and recorded video presentations posted to the project website. “Virtual office hours” on various topics allowed informal Q&A with project staff on a drop-in basis, ideal for those busy with work and household obligations during the pandemic.
Engagement events originally envisioned as in-person gatherings were instead held as Zoom meetings and webinars, frequently using advanced features including audio channels for different languages, polls, and facilitated breakout rooms. Online procedures had to be developed for all City meetings and hearings, including timers for public comment, procedures for administering the speaker queue, and technical assistance for participants if needed.
Key engagement lessons learned
The advanced features of Zoom can be challenging for new users, requiring patient facilitation and a lot of behind the scenes support. Also, many of the advanced features exclude telephone-only participants, who can listen and provide audio comment but cannot participate in polling or interpretation due to software limitations. Posting presentations as PDFs in advance made it easier for participants to follow along, particularly during online poling.
What’s next
It will take decades for full buildout of the transit projects, once funded; for realization of Google’s Downtown West, once approved; and for full implementation of the amended Diridon Station Area Plan. For the Downtown West project, individual building designs will be reviewed for conformance with the approved standards, and other station area development will go through the typical public review and hearing process once the area plan is adopted. The City will track measures for affordable housing and avoidance of displacement, among others, to ensure this megaplan fulfills its potential as a global model of equitable transit-oriented development. Stay tuned!

The authors work for the City of San José Department of Planning, Building and Code Enforcement. Timothy Rood, AICP, is the Division Manager overseeing the Diridon Station Area Plan amendments and review of Google’s Downtown West project. He holds M.Arch and MCP degrees from UC Berkeley and an AB in architecture from Columbia University. José Ruano is the project manager for the Diridon Station Area Plan amendments. He holds an MS in city and regional planning from Pratt Institute and a B.Arch from UC Berkeley.
