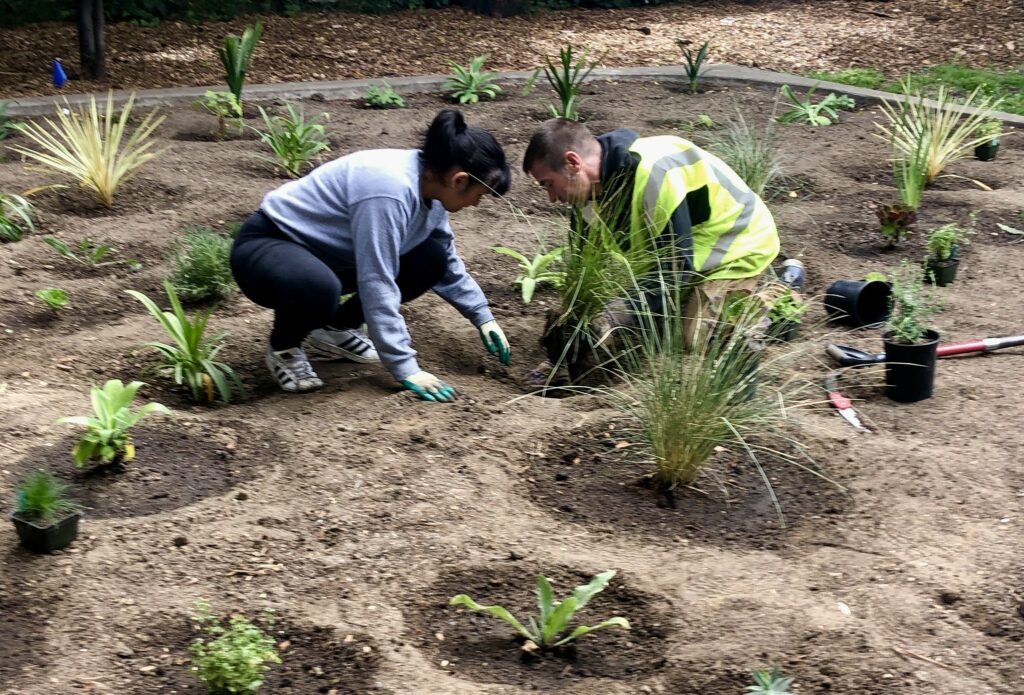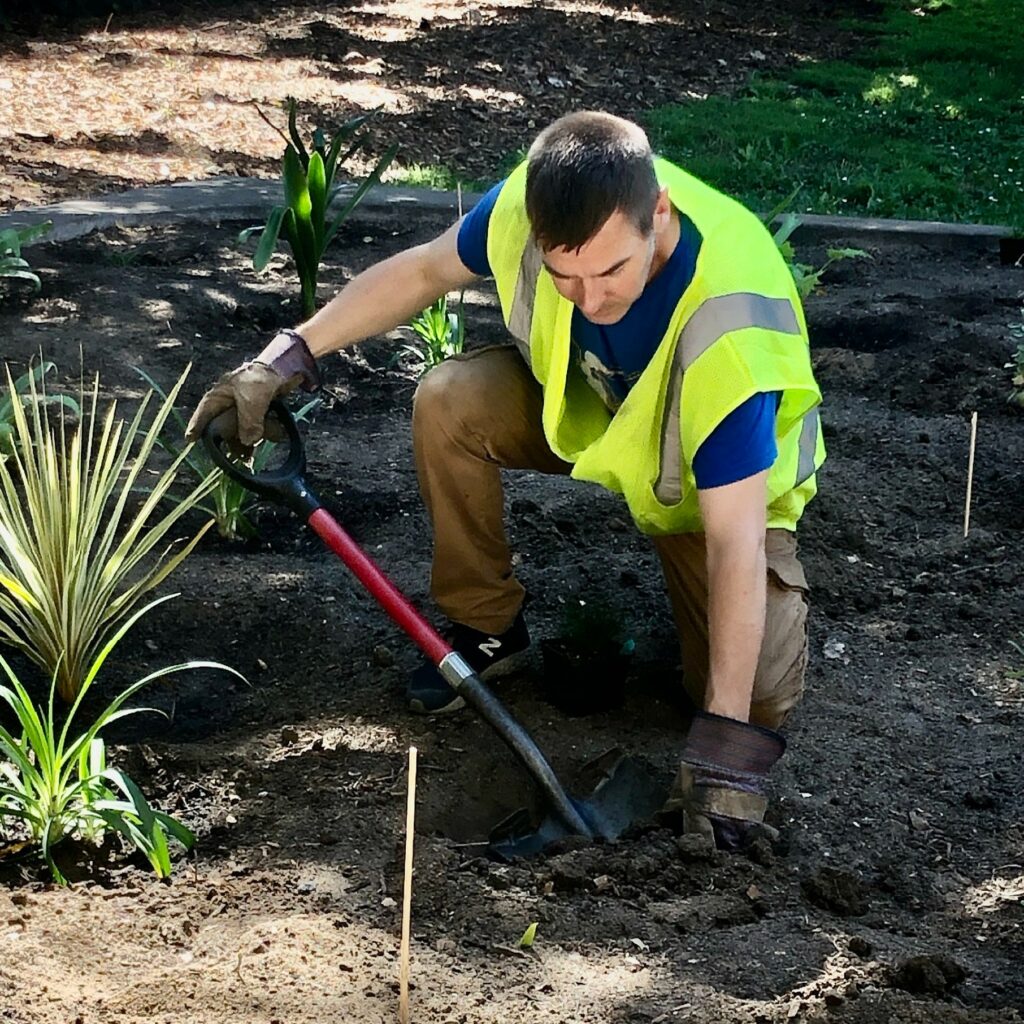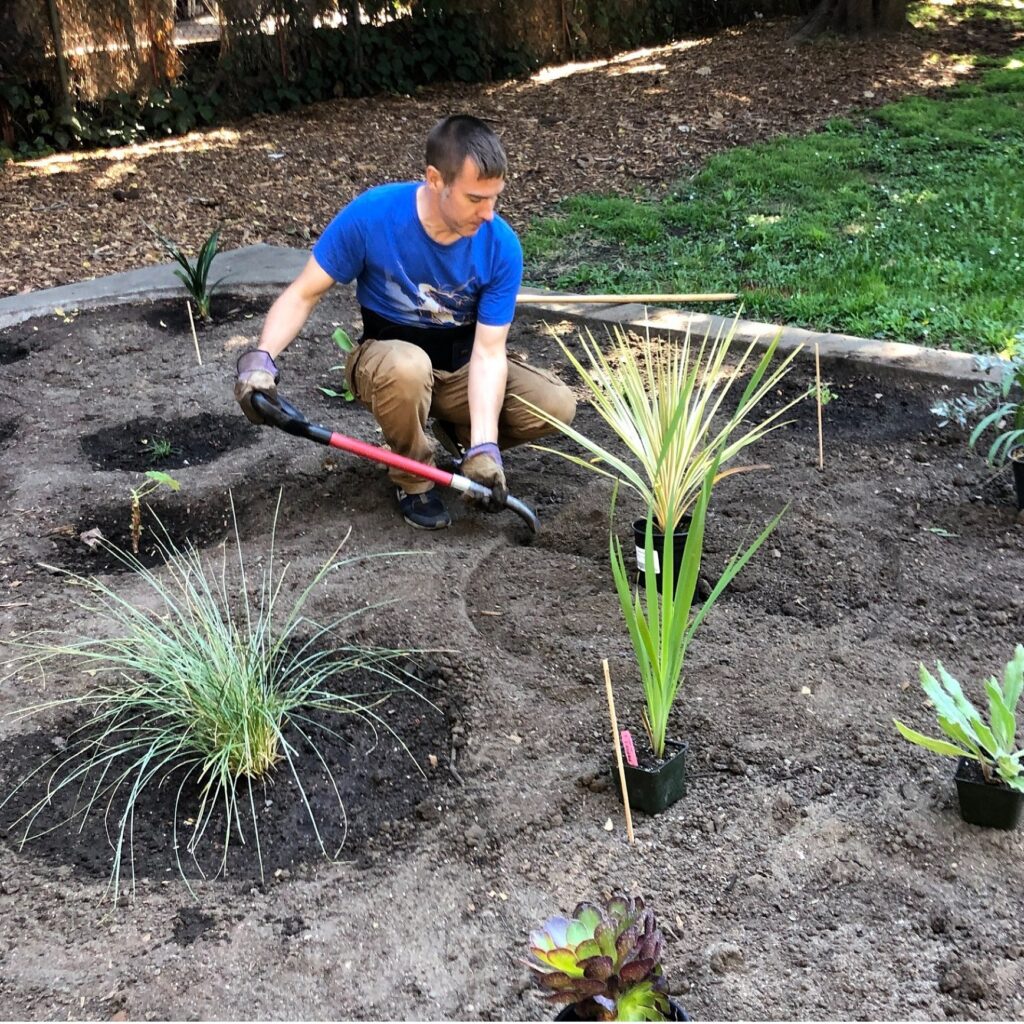Designing and Building the Frog Park Climatescape
By Carol Kasparek, James Rojas, and John Kamp, December 4, 2023
Sometimes, as an urban planner, you have to get your hands dirty to feel connected to your community. For writer Carol Kasparek, urban planner James Rojas, and landscape and urban designer John Kamp, their latest project, the Frog Park Climatescape, located near their homes in Oakland’s Rockridge neighborhood, has been a very physical labor of love through which they’ve watched their community come together to make the Climatescape garden a reality.

The Frog Park Climatescape is a landscape celebrating the Mediterranean climate zones of the world while offering an innovative response to climate change. Specific site-prep, planting, and watering techniques have been used to make it possible for the landscape to survive and thrive on its own without irrigation after the first growing season. The approach is based on Kamp’s years of research in the dual subjects of the actual water needs of plants and how plants learn in order to continuously adapt to a shifting environment.
The Climatescape is located in Frog Park, the most enduring open space in the Rockridge neighborhood. Frog Park was created by the community decades ago in response to destructive urban planning decisions, such as the construction of the 24 Highway and the undergrounding of Temescal Creek. Residents formed Friends of the Rockridge-Temescal Greenbelt (FROG) and organized to connect two small parks while revitalizing an abandoned right-of-way over the covered creek. This linear green corridor now connects Baja Rockridge to Temescal. Hugely successful and highly used, people have an alternative walking route, avoiding a busy street like Claremont, to connect to the Sunday Farmers Market in the DMV parking lot and to small businesses on Telegraph Avenue, and the park’s playgrounds are a major draw for local toddlers.

FROG contacted Kamp with a request to redesign the former Frog Park rose garden (which had, in a much earlier incarnation, been a decrepit playground) that had fallen into disrepair. Rather than replace the broken irrigation system and replant the rose garden landscape, which had never thrived, Kamp proposed the Climatescape approach he had been developing: a landscape of Mediterranean-climate plants that are adapted to our wet winters and dry summers, and that ultimately won’t depend on irrigation at all.
The design team kicked off the project by facilitating a Place It! model-building workshop with FROG Board members to generate design ideas and create community ownership in the design process. The Place It! workshop involves having people of all backgrounds use found objects to create models of both favorite memories and ideal spaces and places. The models are not to-scale and don’t place a premium on perfection, thus allowing participants creativity and imaginations to run free.
Taking place onsite, the first workshop activity asked participants to use found objects—blocks, spools, pipe cleaners, curlers— to build their favorite memories of landscape. The memories they built were full of joy, wonder, and color; out of them, the design team generated a set of common themes. One element of the memories that struck them was how people had found joy in very simple experiences: trillium blooming underneath Redwoods, the smell of honeysuckle blooming on the side of a fence, or a field of lavender.

For the second activity, people worked in teams to build their preferred Climatescape and then presented their ideal garden space concept to the group. From there, the design team established common themes and aspirations for the space. These themes included vertical elements for the space, things for people to climb on, and seating. The themes from both this and the first activity guided the final design that Kamp created for the Climatescape.
A particular design challenge encountered was how to integrate objects and elements that people could climb on and vertical structures into the space without essentially making a playground where the plants would simply get trampled on. After sketching out initial ideas, Kamp homed in on the idea of treating the garden as a stage, with the landscape as a kind of soft spectacle. Around the landscape but not inside of it would be a set of deconstructed risers that people could climb, play, or perch themselves on at different heights and then, from there, could observe the quiet spectacle of the landscape. This idea of a quiet spectacle was inspired by both the stage-like shape of the space and the simplicity of people’s favorite memories of landscape. At the design review meeting, this component strongly resonated with workshop participants and will become an integral feature of the project.


Climatescape is the first model-building to design-to-build project that the design team has accomplished. Typically, they guide only part of the process, not all parts from developing themes to construction. But they had long sought to carry a project through from start to finish, showing how Place It! model-building workshops can be an effective tool for not only generating creative ideas for a design but also involving communities in meaningful ways in the process. Additionally, participants can feel a sense of accomplishment when they see and experience the physical manifestation of their ideas.
As with any construction project, challenges and snafus did arise. Upon digging down through the soil to begin the planting, they discovered that underneath was a layer of asphalt spanning nearly the entire planting area. Through a little deduction and archaeology, the team deduced that when the City installed the playground on the site many years ago, it didn’t remove the existing asphalt from the site and instead simply poured sand over it. When the playground equipment was removed, the City turned the site into a rose garden by simply placing dirt over the sand. Then, when the irrigation system broke, the roses simply didn’t stand a chance, as their roots couldn’t penetrate the asphalt lining of the site. So, the design-build team was stuck with doing what should have been done eons ago: take out as much of the asphalt as they could.
On Creek to Bay Day in late September of 2023, the team procured a jackhammer and, along with 10 volunteers, removed a few hundred pounds of asphalt from the Frog Park site to bring back access to healthy soil. Since they lacked the budget and manpower to remove all the asphalt, they chipped out large, four-foot diameter circles throughout the site so that the plants’ roots could find deeper soil in order to improve drought tolerance and so the site could become a green sponge, absorbing as much rainwater as possible.


With the asphalt taken out, the team was able to move on to planting. Neighbors and friends helped out, and they even got some of the plants donated through crowdsourcing – yet another way in which the broader community has been involved in the project. Now that the initial planting and watering are finally done, plants will be watered only if and when they show signs of stress. Otherwise, they will slowly learn to adapt to their environment as they grow and fill in the garden.


Next will come Phase 2, which consists of budgeting, fundraising, and laying out the project-management schedule for the installation of the deconstructed risers, which we are temporarily calling the “tree-stump risers.” Once those are in place, people will be able to come by and hang out within a brand new garden space that is alive with plants, wildlife, color, scent, and fellow onlookers of the quiet spectacle that is the Climatescape.
About the Authors
James Rojas is an urban planner and artist living in Baja Rockridge, and John Kamp is a landscape architect/urban planner. Kamp and Rojas co-authored the book Dream, Play, Build. Carol Kasparek has lived in Rockridge for the better part of 25 years. She now writes for the Rockridge News, exploring the community she treasures.
